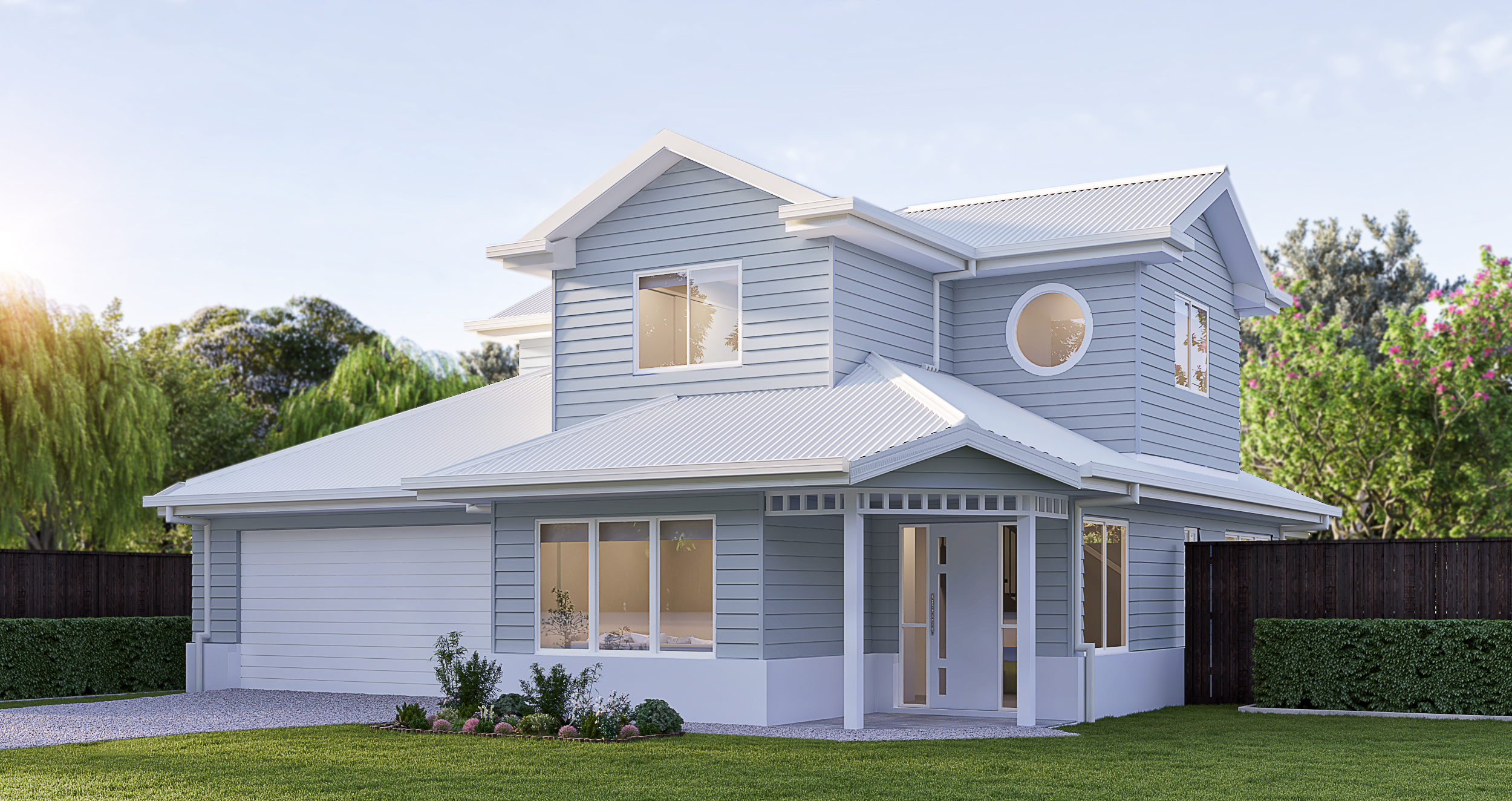
The vision for our Blackwood Selections Kiroro 230 is a home that is simple, elegant yet practical for the outgoing couple or young family. With separated living spaces to enjoy independently or collectively for the Friday night movie or big game.
A major feature is the covered, spacious alfresco area that flows into the living rooms and interacts with the entertainers kitchen. BBQ party with friends and family? No problems. The simple use of space gives the home a dynamic that is designed for social events and entertaining.
The façade treatment of this home was designed with the street scape and its prominent high position in mind. The siting of the home has been executed considering the environment, the vista and the best use back yard space.
Here’s the details of the Kiroro 230:
Want to learn more about our Blackwood Selections? Contact us today!